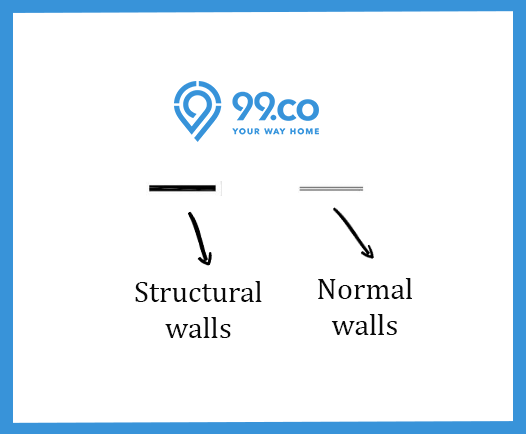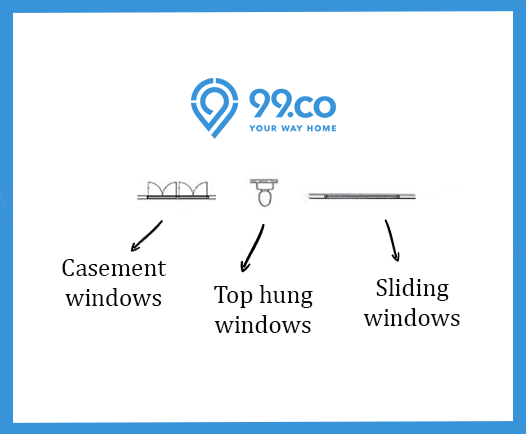If you’re a first time homeowner, you might just find deciphering your HDB floor plan a little tricky to navigate. In this article, we break down the different symbols and explain to you what they mean. Plus, we’ve also included some tips on key considerations to be mindful of when looking at your HDB floor plan. (Cover image credits) Read on to find out more!
#1: Walls

Structural walls refer to foundation walls or pillars that hold the apartment together. These are strictly non-hackable – so keep that in mind if you have big plans for the open-concept kitchen or walk-in wardrobe of your dreams. With normal walls, on the other hand, you’ll get more leeway – simply get the necessary approval from HDB and you’ll be able to go ahead with your hacking.
#2: Doors

Solid lines denote doors that have been provided; dotted lines refer to doors that you’ll have to build in yourself. Do also pay attention to the arc in the HDB floor plan, which indicates the direction in which the door swings. As for folding doors, these are commonly found in bathrooms and service yards.
#3: Windows

Casement windows swing outwards when opened, top hung windows are small windows located at the top of the wall (typically only present in bathrooms), and sliding windows are, well, sliding windows!
Beyond reading the HDB Floor Plan
Now that you know how to read the symbols on your HDB floor plan, let’s move on to talking about some other issues to consider:
1) Is the layout boxy, or are there oddly-shaped corners?
To maximise space and make your life easier when you’re furniture-shopping, look for boxy layouts. You don’t want to have too many oddly-shaped corners, as these are essentially dead space (unless you’re planning on custom-making furniture!)
2) The size of your master bedroom
Some flats come with master bedrooms that are significantly larger than the other rooms; others come with master bedrooms that are only slightly larger. Depending on how you want to use your space, give some thought as to which arrangement you prefer.
If you’ll be spending a lot of time in your other rooms or using these to store large and bulky items, you might be fine with a layout that allocates the space more evenly. Otherwise, if the bulk of your time will be spent in your master bedroom, it makes sense to look for a layout that allocates more space to this room!
3) Placement of toilets
Not all HDB flats have one toilet attached to the master bedroom, and the other attached to the kitchen. Make sure you double-check your HDB floor plan to see what’s the situation like, and as with the above, think about whether this makes sense to your desired living arrangements.
2 years ago · 3 min read ·
Source: 99.co
